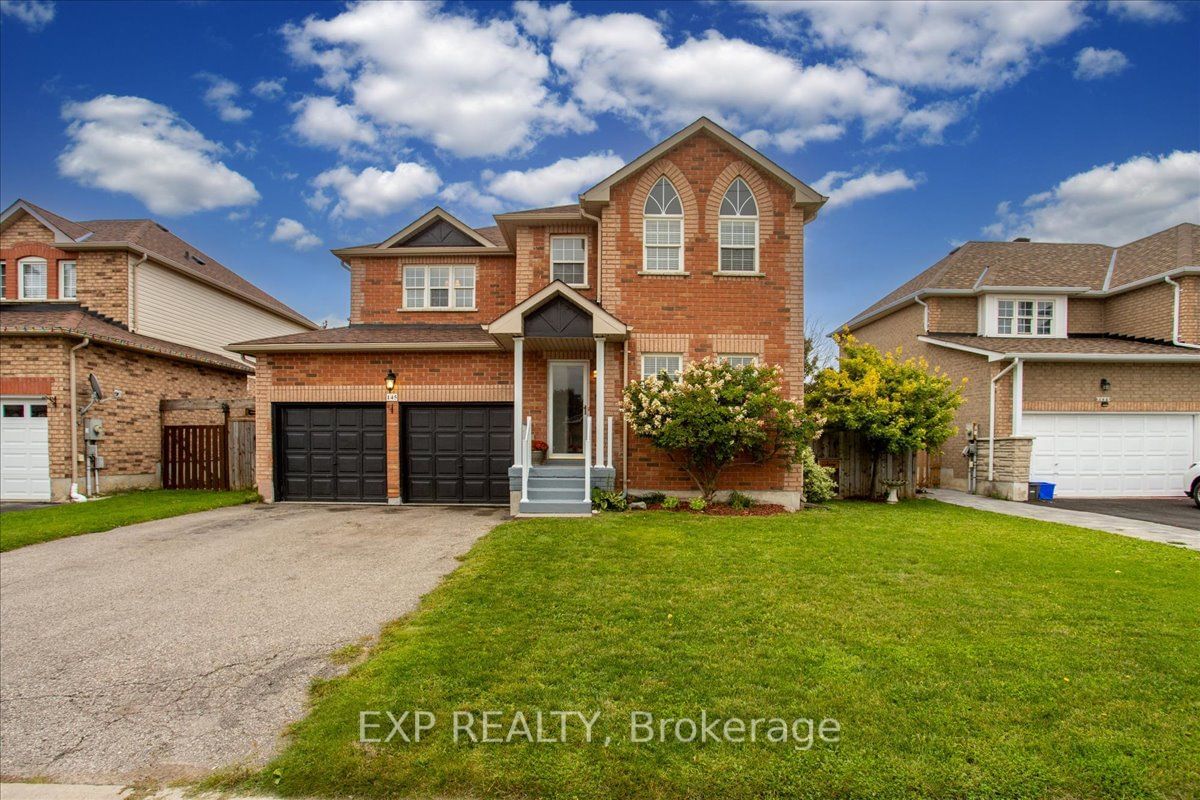$899,000
$***,***
4-Bed
3-Bath
2000-2500 Sq. ft
Listed on 8/31/23
Listed by EXP REALTY
Well-Maintained, Solid Brick Home with Fully Fenced Backyard. Spacious Open Concept Home with 4 Bedrooms, 2.5 Baths, Office Loft and a Large Bonus Space that can be used for Office/Rec Room or Possible 5th Bedroom. Eat-in Kitchen with Breakfast Bar has been tastefully Updated with High End, Square Edge Laminate Counter Tops, New Sink, Sleek Hardware and Tile Backsplash (2022). Primary Bedroom features an Ensuite, Walk-in Closet PLUS a Double Wide Closet. Sunken Laundry Room with Access to Double Car Garage. Bathrooms on 2nd Level have Brand New Quartz Vanities (2023), AC Replaced (2020), Water Softener System w/ Clorine Remover(2019), Roof Replaced with 15 Year Warranty (2018). Ideally located in Northwest Barrie, within walking distance to great schools, East Bayfield Centre, Georgian Mall, Walmart and public transit. Short drive to Georgian College, Royal Victoria Hospital, Snow Valley Ski Resort and Highway 400 access. Age 21.
Includes: Built-in Microwave, Dishwasher, Dryer, Garage Door Opener, Range Hood, Refrigerator, Smoke Detector, Stove, Washer, Window Coverings, Excludes Appliances in Basement :Fridge, Chest Freezer, Stand Up Freezer. Rental HWT $40/month
S6782372
Detached, 2-Storey
2000-2500
12
4
3
2
Attached
4
16-30
Central Air
Unfinished
Y
Y
N
Brick
Forced Air
Y
$5,175.00 (2022)
< .50 Acres
99.57x56.13 (Feet)
